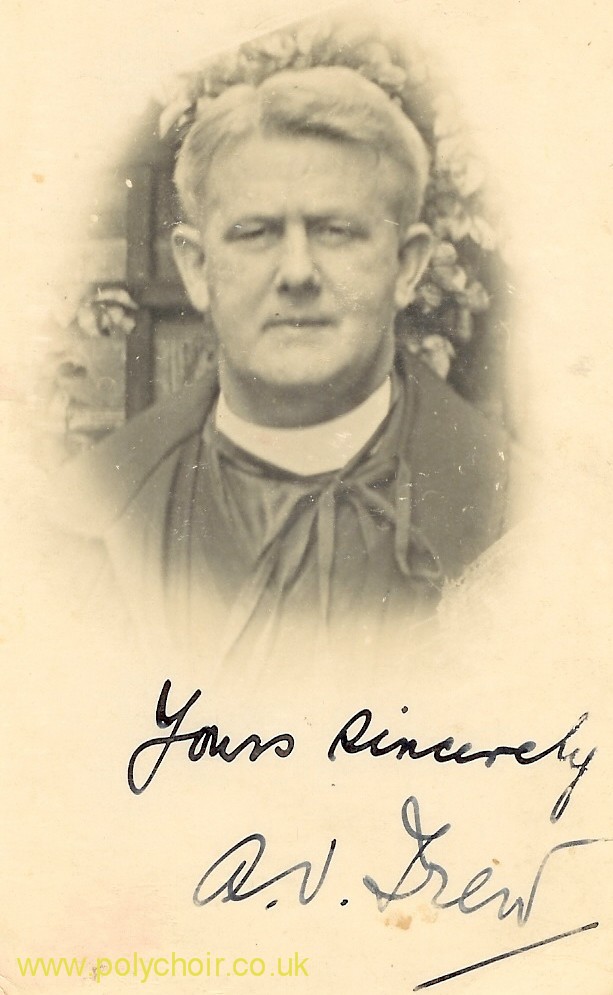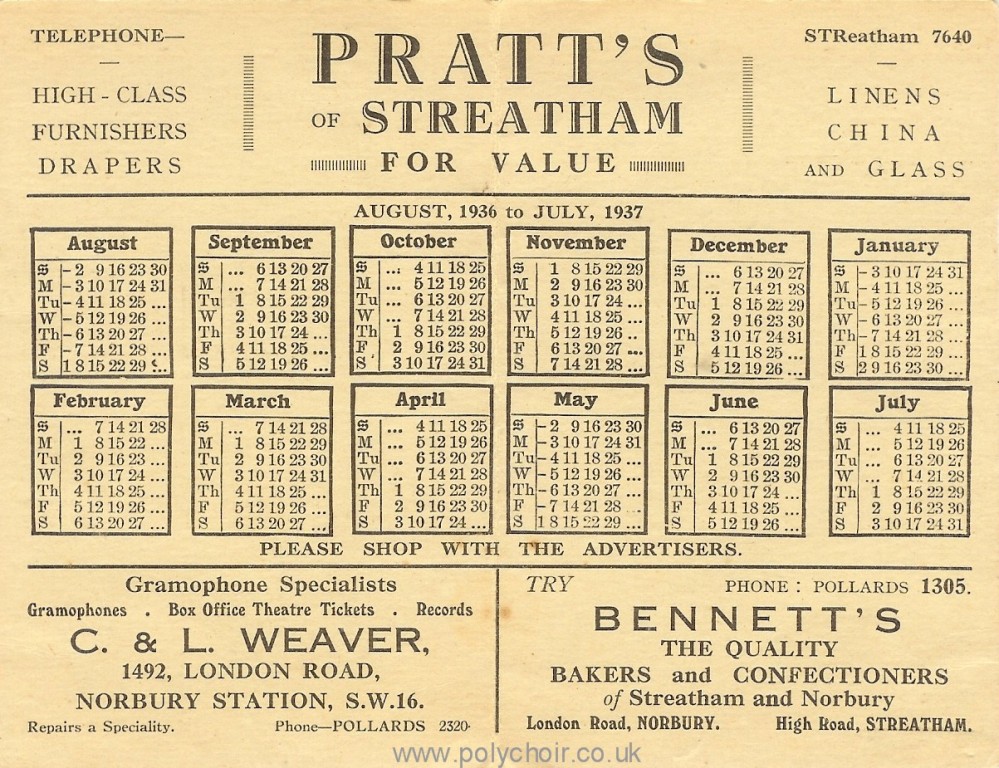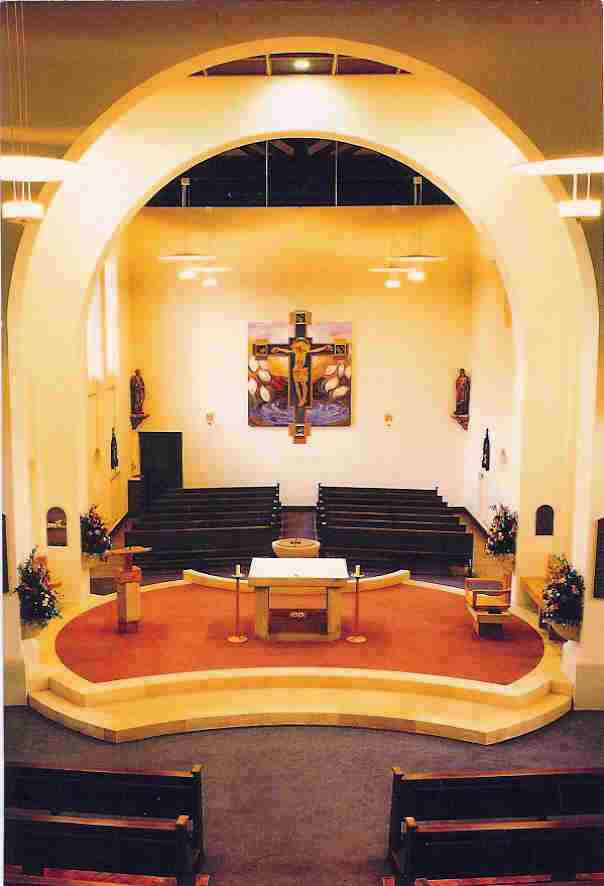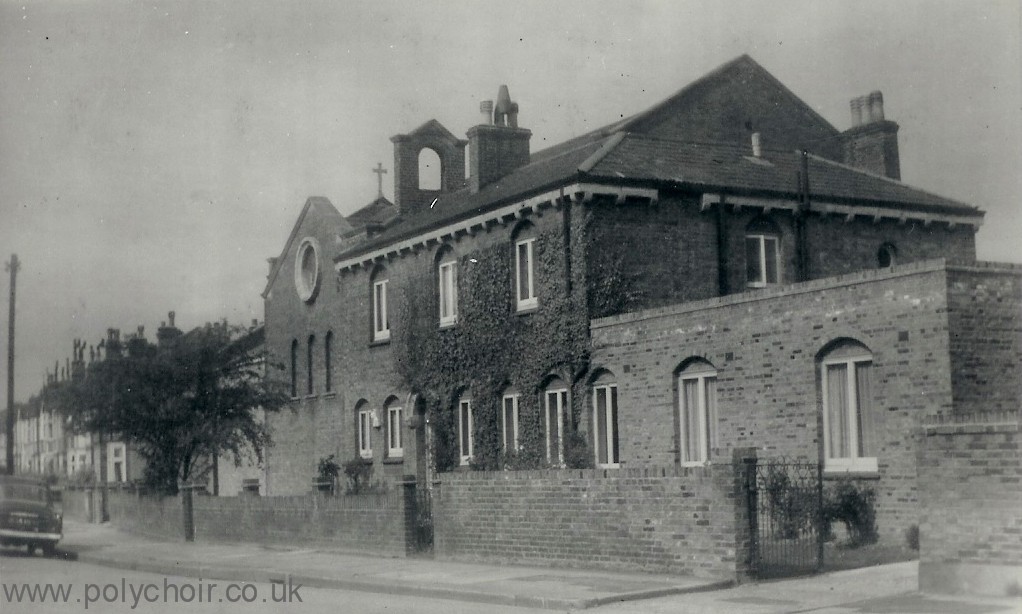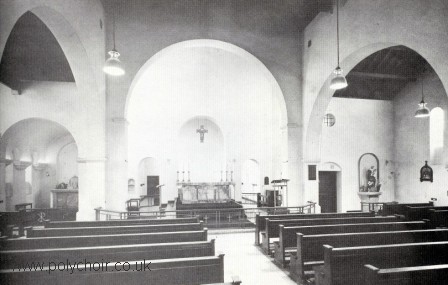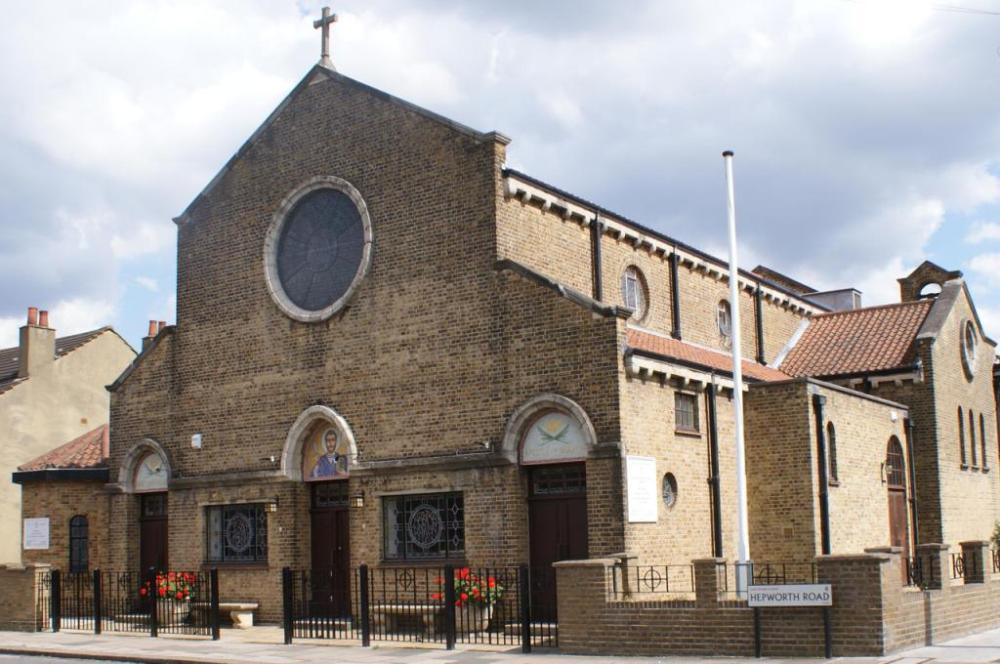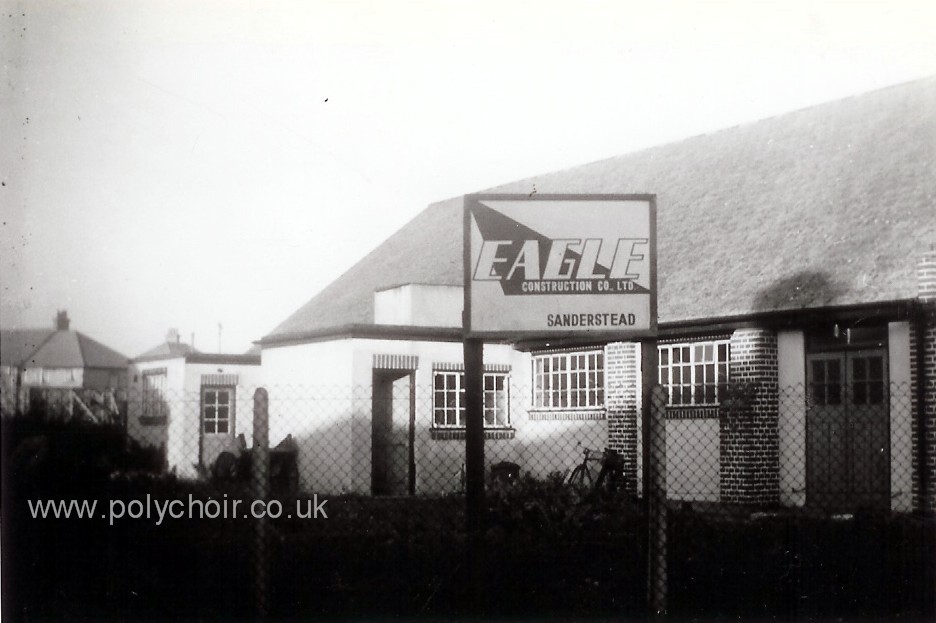| St. Bartholomew's Polyphony Choir | |||||||||||||||||||||||||||
|
|
|||||||||||||||||||||||||||
Click HERE for a list of past and present priests associated with St. Bartholomew's
A History of
St. Bartholomew's was published by the church in 2008, its centenary year, and
it is recommended St. Bartholomew's Church Our church has been in existence since the beginning of the 20th century. It was built with money from Miss Frances Ellis, and her sister. They bought the land from the London, Brighton and South Coast Railway Company, and the church was built and opened in 1908. The first Mass on the 13th September was attended by about twelve people. One of the earliest collections recorded was for one shilling (five pence in today's currency).
Frances
Elizabeth Ellis was born into a wealthy family in
Brighton in 1846 and raised as an Anglican. She was left
a considerable fortune by her father, and devoted much
of her adult life to caring for her blind mother and
infirm sister. She
seems to have been drawn to the Catholic faith while
staying at Ramsgate in Kent. It is said that she was
particularly impressed by the piety of a Mr. Leahy, whom
she observed walking to Mass at St. Augustine’s abbey
every day and in all weather. However that may be, Mr.
Leahy does seem to have been instrumental in introducing
her to prominent members of the Southwark clergy,
including Canon St. John, who was closely involved in
fund-raising.
There have been a huge number of
developments and changes at St. Bartholomew's carried
out by the many priests and people who have been part of
our parish.
While Fr. Carolin was parish
priest (1963-1993) there were further changes and
additions. In 1964 the bare brick walls were plastered
over and painted white and a much larger choir Gallery was built
in 1966, with the spiral staircase in the porch being
removed to be replaced by a small extension to the nave
on the south side, which gave a small porch with access
to the main body of the church and access by stairs to
the new gallery seating 80. The glass screen between the church and
the porch was added as a 'crying room' space, with an
addition to the sound system added so that mothers and
fathers with their infants were able to continue to
follow and participate in the Mass. Confessionals were
built alongside the baptistery off the nave, and the
total cost of the works amounted to £5,000.
In 1966-67 a further £23,000 saw the
retro-chapel built, with the back wall behind the altar
broken through and replaced by three arches allowing
sight of the altar and the main body of the church. This
immediately and significantly increased the number of
seats available to the growing people attending Masses on
Sundays by 120. A new sacristy was built at the same
time, and the old sacristy facing onto Ellison Road
became redundant. The upstairs portion of the extension to the
presbytery was finally completed, replacing the element lost by the
addition of the retro-chapel. All this work took place
under the auspices of the architect Anthony Stalley of
Broadbent, Hastings, Reid & Todd.
A new organ was built in 1971 by F.H.
Browne and Sons of Canterbury at a cost of £11,000. It
was installed in 1972 and the opening recital on 22nd
November was given by Fr. Peter Farmer, the
Southwark Diocesan Music Advisor who, together with
Anthony Price, the parish organist, had advised Fr.
Carolin on the specification and design of the
instrument. The organ's specification was variously
enlarged, altered and updated in 1985, 1996 and 2005.
Over subsequent years
the west end rose window (Christ the
King - 1973),
the octagonal repository filling the
space at the west end between the baptistery and the
porch was added in 1974,
the mosaics over the main doors and
around side altar and Marian shrine (1976), the
stained glass windows high in the nave (the
four evangelists 1981), the Lady Chapel (The
Nativity - 1981), the Blessed Sacrament chapel (The
Last Supper - 1981), the porch (scenes from the
life of St. Bartholomew - 1981) and the baptistery (Baptism
of Christ - 1981) and were added, mostly to designs by
Hardman & Son.
In
1996, while Fr. Michael Jones was parish priest
(1993-2004) the church was substantially re-ordered to
designs by Tim Gough of Austin Winkley Associates. The
three arches separating the retro chapel from the main
body of the building were opened up to one very much
larger arch
(something that was not technically possible back in
1966).
The new Altar, the cross over it (depicting Christ
Crucified on one side and The Risen Christ Reaching for
His Crown on the other),
Sanctuary Chairs, Lectern and Baptismal Font
(all to designs by David John) were
installed, as were the Reconciliation Room (previously
the baptistery) and Sacred Heart
Shrine. The 'Holy Spirit'
painting on the rear wall of the retro-chapel was
painted by Marianne John. The original Sacristy
(the extant nave arch to the door to which became the
entrance to a passage linking the nave and retro chapel) became a parish library. The sanctuary is circular, with
a cut-out at the east end to accommodate the new
baptismal font, and a cut-out at the west offering access steps to
the altar that were designed to be deep enough to permit seating
for a choir for the purpose of performances of sacred
choral music. The Stations of the Cross (origins
unknown) were re-distributed from the main nave to
encompass both the
nave and retro-chapel.
Fr. Michael left us in 2004 to become Parish Priest
at St. John Vianney, Bexleyheath, and Fr. Tom Cooper
replaced him. Fr. Tom left us for a 'Sabbatical' in
July 2013 before being appointed Parish Priest at Petts
Wood from September 2014. Our extant curate, Fr. Deo Msahala from the diocese of Mahenge in Tanzania, was
then appointed
Parochial Administrator,
and was duly installed in February 2014. In January 2014 we welcomed Fr. Paul Antwi-Boasiako CSSp (Holy Ghost Fathers) who
was appointed to assist him. The Parish Centre
The Non-Drip Measure Factory (originally
a hand laundry) next door to the church, at the junction of Ellison
and Danbrook Roads was purchased at the instigation of
Fr. Charles Byrne (1944-45) just before he departed in 1945, and
his successor, Father Basil Miller, converted the
building into a thriving parish centre.
St. Michael's, Pollards Hill
In 1938 the parish priest at St.
Bartholomew's, Fr. Cyril Walmsley (1938-44), bought a
triangular plot of land bordering Chestnut Grove,
Sherwood Park Road and Fern Avenue, with its apex at the
roundabout in Pollards Hill, and had a
dance hall built to develop as a Mass centre. The first Mass was celebrated there on 12th March
1939. The Sunday Masses were at 8.30am and 10.30am, and
the parish priest and curate at St. Bartholomew's
alternated to say these Masses each week. This
necessitated a visiting priest arriving at St.
Bartholomew's each Sunday to say the two mid-morning
Masses - most notable of these over the years were Fr.
(later Monsignor) Richard Kenefeck (who was headmaster
of Cardinal Vaughan Grammar School, Kensington) and Fr. Roger Nesbit (chemistry
and RE master at The John Fisher
School, Purley).
Acknowledgements
Parish Archives All words and images on this page are Copyright © St. Bartholomew's Polyphony Choir 2015 |
|||||||||||||||||||||||||||


